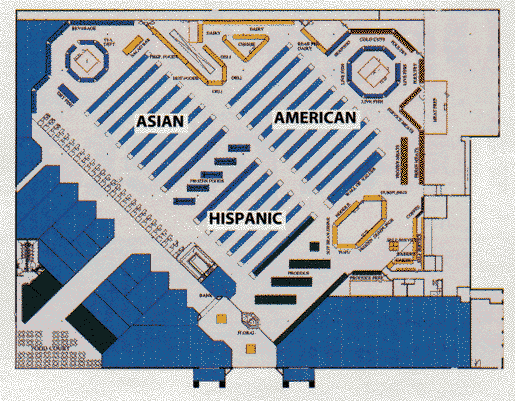Sky High Design
- admin
- Aug 12, 2020
- 2 min read
Written by: Gary S. Ruderman
Designer David Yehuda was faced with a number of challenges in the groundbreaking Foodmart International store. First, how could the store--planned as the largest in the New York City area--emerge with something other than a warehouse look? Second, the owner was under pressure to get a return as quickly as possible from his real estate investment. Finally, the concept had to attract and introduce three distinct populations to new merchandise.
The site, a former Bradlee's department store, is situated at the New Jersey end of the Holland Tunnel. The route brings suburbanites out of Manhattan and to an area that is undergoing a renaissance with many people moving to the area. In addition, the community already has an intact, strong ethnically varied population.
Planned like a street market
"We went with our guts in the design," Yehuda said of his team and owner Lewis Wu. Wu's family owns about five markets in the New York area. Except for one long curtain wall, the old space was clean and allowed the design to predominate. Yehuda said the concept provides distinct areas that are separate from other areas. From the produce area, for example, shoppers cannot see the grocery area."We want people to constantly discover new things...like street markets of the old days," he explained. "We wanted the character of a street or a neighborhood."
Walking down a street, people would see awnings of various stores and the sky above. Yehuda's design duplicates such a scene. Vinyl awnings, which he preferred over printed fabric, create the neighborhood motif in the meat, bakery and produce departments. Sewn vinyl sheets are more expensive to make but are more durable and easier to clean, he said. Opposite the main departments are gourmet tea, seafood and deli islands that replicate push carts in the mind's eye.
The design was ready in 30 days and, with Wu's quick assent, construction began last June. The interior building and fixturing was done in six months because the designer works with the same contracting crew during the year and because the structure itself was very clean. Many existing lighting fixtures were retained but relamped.
Specialty Areas, Custom Designs
Specialty areas are handmade for a customized feel. The fish island, made by a craftsman from Chinatown, features aquarium-like display cases with 1-inch Plexiglass. The fresh fish selection offers an eclectic mix of many uncommon species. Much of the store, however, reverts back to Wu's low-price image. Yehuda compares it to a warehouse approach with a slightly lower level of design with few details on the walls and floor. The floor tiles are white with yellow-bordered tiles around the perimeter in the specialty areas. The store was originally specified to have warehouse racking but, in an attempt to attract more affluent customers, they chose standard supermarket racking.









Comments